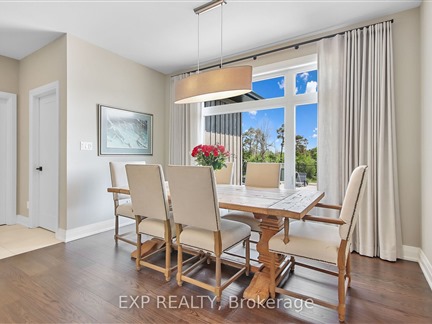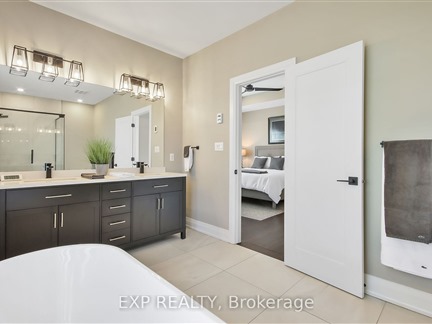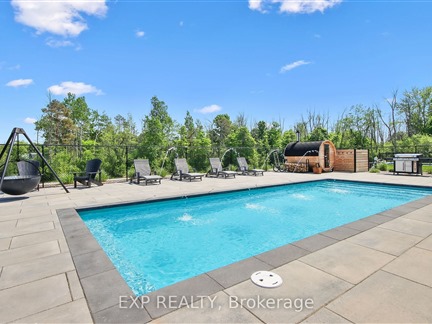13 TILLY Lane
FOR SALE
$1,299,000

➧
➧






































Browsing Limit Reached
Please Register for Unlimited Access
4 + 2
BEDROOMS3
BATHROOMS1
KITCHENS14
ROOMSX11993979
MLSIDContact Us
Property Description
Welcome to your own piece of paradise on a quiet cul-de-sac in Oxford Mills! This exceptionally crafted 6 bedroom bungalow by Shantz Construction checks off everything on your list! Meticulous landscaping surrounds this stunning property. Well laid out floor plan featuring 9' ceilings, gleaming hardwood, great room with gas fireplace, gourmet kitchen with 8' island with ample seating, stainless steel appliances and large eating area. Primary bedroom has coffered ceiling and luxury ensuite complete with soaker tub, glass shower and double vanity. Bright and spacious secondary bedrooms with large windows. Gorgeous staircase leads you to the fully finished lower level complete with rec room, two additional bedrooms, full bath and home gym. Show stopping backyard makes for a great escape to unwind or entertain. Incredible inground pool, hot tub, barrel sauna, covered deck and interlock. Irrigation system and heated garage. Not a detail has been missed!
Call
Listing History
| List Date | End Date | Days Listed | List Price | Sold Price | Status |
|---|---|---|---|---|---|
| 2024-07-30 | 2024-09-13 | 45 | $1,374,900 | - | Terminated |
| 2024-05-24 | 2024-07-19 | 56 | $1,399,900 | - | Terminated |
Property Features
Cul De Sac, Fenced Yard, Golf, Park
Call
Property Details
Street
City
Property Type
Detached, Bungalow
Lot Size
141' x 344'
Lot Irregularities
0
Fronting
South
Taxes
$5,684 (2024)
Basement
Finished, Full
Exterior
Other, Stone
Heat Type
Forced Air
Heat Source
Propane
Air Conditioning
Central Air
Water
Well
Pool
Inground
Parking Spaces
6
Garage Type
Attached
Call
Room Summary
| Room | Level | Size | Features |
|---|---|---|---|
| Foyer | Main | 10.99' x 5.97' | |
| Great Rm | Main | 14.99' x 19.16' | |
| Kitchen | Main | 9.15' x 14.47' | |
| Dining | Main | 11.98' x 15.16' | |
| Prim Bdrm | Main | 11.91' x 15.65' | |
| Br | Main | 10.99' x 12.50' | |
| Br | Main | 12.50' x 11.48' | |
| Br | Main | 9.15' x 11.58' | |
| Rec | Lower | 18.90' x 25.98' | |
| Br | Lower | 11.06' x 17.16' | |
| Br | Lower | 11.06' x 16.40' | |
| Exercise | Lower | 20.41' x 21.92' |
Call
Listing contracted with Exp Realty
Similar Listings
You are going to fall in love with this property! A wonderful home nestled on approximately 2.5 acres. Main level open-concept living/dining room with coved ceilings and hardwood flooring on main and second level. Great sized eat in kitchen with tons of cabinet and counter space and handy pantry over looking your private rear yard. Primary bedroom with a stunning 5 pc ensuite with a soaker tub and walk in shower. 2 other great sized bedrooms, a full bathroom, and access to your 3 car epoxy floor garage compliment the main floor. The loft is a teenagers dream, family room or bedroom with a 4 pc bathroom. Need more garage space? The paved driveway around back takes you to the 35x16 detached, heated, and powered finished shop with a steel roof. Other great extras are Artic Spa swim spa, garden area w/wrought iron fence, gated front yard, landscaped park setting backyard, reverse osmosis in kitchen, water treatment, epoxy garage floor with 3 garage door openers, and no rear neighbours!
Call
Introducing The Apex - a stunning 1,815 sqft haven designed for modern living and effortless entertaining. 1 This 3-bedroom, 2-bathroom home boasts a thoughtfully designed layout that maximizes space and functionality. 1 Open living areas seamlessly blend with private retreats, offering the perfect balance of comfort and style. 2 Experience the striking design and practicality of The Apex. 3 Contact us today to learn more about building your dream home! Ask about special incentive for the first home sale in CopperCreek Estates. Not yet Built or under construction. Measurerments are approximate taken from builder plans.
Call






































Call

