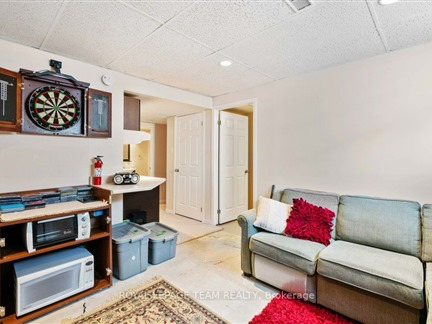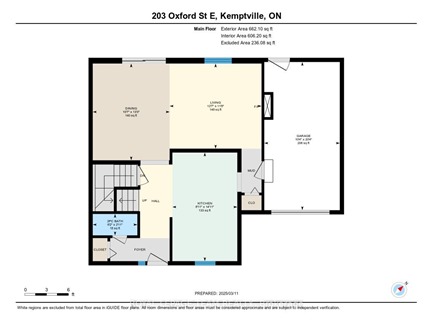203 Oxford St E
801 - Kemptville, North Grenville, K0G 1J0
FOR SALE
$549,900

➧
➧








































Browsing Limit Reached
Please Register for Unlimited Access
3
BEDROOMS3
BATHROOMS1
KITCHENS15
ROOMSX12017962
MLSIDContact Us
Property Description
Charming 3-Bedroom, 3-Bath Home in the Heart of Kemptville. Discover the perfect blend of comfort and convenience in this beautifully maintained 3-bedroom, 3-bathroom home, ideally situated in the charming town of Kemptville. This unique semi-detached property connected only at the garage offers privacy while still providing a sense of community.Step inside to a warm and inviting main level, featuring a bright kitchen with a cozy eat-in breakfast nook, a spacious open-concept dining and living area with a natural gas fireplace, and a convenient 2-piece powder room.Upstairs, you will find three generously sized bedrooms, perfect for a growing family, along with a 4-piece bathroom. The semi-finished basement expands your living space, offering a bonus office space, a 3-piece bath, and a dedicated laundry area ideal for extra entertainment or storage. Outside, enjoy your fully fenced backyard, complete with a garden shed for additional storage. A single-car garage and a two-car driveway provide ample parking for family and guests.With its prime location and thoughtful design, this home is the perfect place to settle down and make lasting memories. Don't miss out schedule your showing today!
Call
Call
Property Details
Street
Community
City
Property Type
Semi-Detached, 2-Storey
Lot Size
40' x 58'
Fronting
West
Taxes
$3,100 (2024)
Basement
Full, Part Fin
Exterior
Vinyl Siding
Heat Type
Forced Air
Heat Source
Gas
Air Conditioning
Central Air
Water
Municipal
Parking Spaces
2
Driveway
Front Yard
Garage Type
Attached
Call
Room Summary
| Room | Level | Size | Features |
|---|---|---|---|
| Living | Main | 12.63' x 11.68' | |
| Kitchen | Main | 8.92' x 14.93' | |
| Dining | Main | 10.56' x 13.29' | |
| Bathroom | Main | 6.14' x 2.95' | 2 Pc Bath |
| Prim Bdrm | 2nd | 15.26' x 9.88' | |
| 2nd Br | 2nd | 9.78' x 11.22' | |
| 3rd Br | 2nd | 9.81' x 11.48' | |
| Bathroom | 2nd | 8.79' x 4.86' | 4 Pc Bath |
| Bathroom | Bsmt | 9.45' x 5.81' | 3 Pc Bath |
| Rec | Bsmt | 12.07' x 11.98' | |
| Laundry | Bsmt | 5.97' x 5.97' | |
| Office | Bsmt | 9.65' x 12.27' |
Call
Listing contracted with Royal Lepage Team Realty








































Call