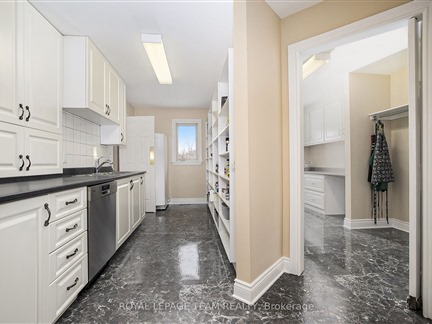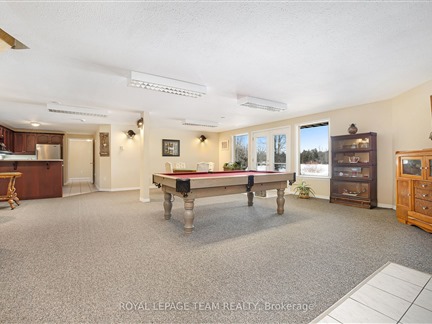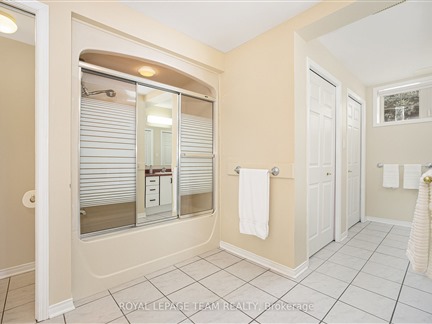2124 Cty Rd 18 Rd S
FOR SALE
$1,475,000

➧
➧








































Browsing Limit Reached
Please Register for Unlimited Access
2 + 2
BEDROOMS3
BATHROOMS1 + 1
KITCHENS14 + 7
ROOMSX12014005
MLSIDContact Us
Property Description
Rare Executive Custom-Built Home Located on the South Branch of the Rideau River, this exceptional home offers approx 4800 square feet of space on a stunning 7+ acre waterfront property. Designed to capture breathtaking south-facing views, this home is perfectly positioned to enjoy spectacular morning sunrises and nature viewing from nearly every room. The main level boasts 2,400 square feet of open-concept living with vaulted ceilings in the great room and spacious eat-in kitchen and dining area and access to a four season sunroom. The kitchen features granite counter tops, cooktop and built in oven with generous cupboard space, including access to a butlers pantry .The main area also boasts a large primary suite with a walk-in closet and a 5 piece ensuite with a built-in vanity, . Additional rooms on the main level include an additional bedroom , laundry room, den , mudroom and a 2 piece bathroom. A grand curved staircase leads to approx 1500 square feet of finished living space which includes a large rec room with a kitchenette/bar area, 2 well sized bedrooms, and a 5 piece bathroom which makes this area a self contained living space for relaxation or entertaining. Additional mechanical and Storage room .A highly efficient ground-source geothermal heating and cooling system combined with lower level in-floor radiant heating ensures energy efficient comfort all year round. The attached oversized two-car garage is insulated and provides inside access to both upper and lower levels, while a detached single car garage offers additional storage and workshop space. Outdoor living is just as impressive with a generous upper deck and a lower patio area overlooking the South Branch of the Rideau River. This rare executive home seamlessly combines luxury, energy efficiency and natural beauty, making it a truly exceptional find. For more information or to schedule a private viewing, contact us today. To fully appreciate the property make sure to view the attached videos
Call
Property Features
Sloping, Waterfront, Wooded/Treed
Call
Property Details
Street
City
Property Type
Detached, Bungalow
Approximate Sq.Ft.
2000-2500
Lot Size
720' x 726'
Acreage
5-9.99
Lot Irregularities
Lot Irregular
Fronting
South
Taxes
$6,200 (2024)
Basement
Fin W/O, Finished
Exterior
Brick Front, Vinyl Siding
Heat Type
Heat Pump
Heat Source
Grnd Srce
Air Conditioning
Central Air
Water
Well
Parking Spaces
10
Garage Type
Attached
Call
Room Summary
| Room | Level | Size | Features |
|---|---|---|---|
| Living | Main | 15.62' x 18.34' | Combined W/Dining |
| Kitchen | Main | 15.49' x 20.05' | Combined W/Sunroom, Combined W/Dining |
| Dining | Main | 14.27' x 16.01' | |
| Sunroom | Main | 10.83' x 13.32' | |
| Pantry | Main | 6.79' x 16.21' | |
| Laundry | Main | 8.14' x 14.01' | |
| Mudroom | Main | 7.09' x 11.94' | |
| Powder Rm | Main | 4.10' x 6.27' | |
| Foyer | Main | 6.82' x 9.32' | |
| Den | Main | 9.91' x 12.66' | |
| 2nd Br | Main | 11.22' x 13.22' | |
| Prim Bdrm | Main | 17.55' x 18.04' |
Call
Listing contracted with Royal Lepage Team Realty








































Call