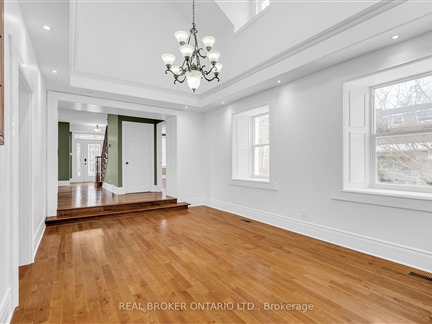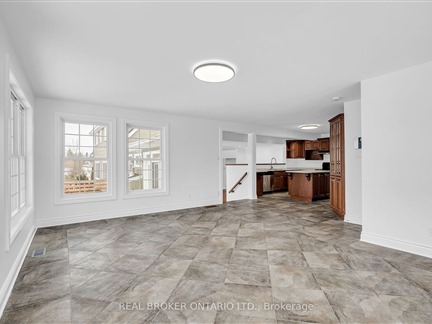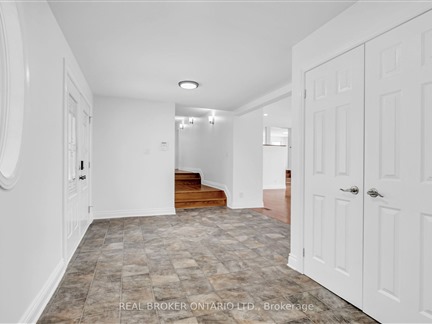2486 County Rd 18
801 - Kemptville, North Grenville, K0G 1J0
FOR SALE
$1,460,000

➧
➧








































Browsing Limit Reached
Please Register for Unlimited Access
7
BEDROOMS5
BATHROOMS2
KITCHENS18
ROOMSX12012526
MLSIDContact Us
Property Description
Welcome to the historic Hurd House, your dream waterfront estate, where timeless elegance meets modern comfort. This newly updated home offers over 7000 sq ft of living space; the main house with 4 bedrooms + an additional separate 2-bedroom apartment/in-law suite + a private 2 room home office or a second apartment that comes with a full bathroom, ideal for guests or rental income or a home business. The opulent & historic portion of this residence is a beautifully preserved gem, with rich hardwood floors & rustic stone throughout. Featuring a dining room with grand & ornate vaulted ceilings, a cozy living room, and multiple other living spaces. The newer wing includes a spacious kitchen, a family room with a gas fireplace & a sprawling primary bedroom with a gas fireplace, waterfront views & an ensuite bath. Outside, enjoy the lush manicured gardens & waterfront views on over 3 acres of land. The property also includes an attached spacious and heated 2 car garage. Asking price is just above $200 per sq ft, unheard of in todays market! This unique residence offers a perfect blend of modern luxury & historic provenance in the most serene setting. Come & view this historic estate while it lasts!
Call
Call
Property Details
Street
Community
City
Property Type
Detached, 2-Storey
Approximate Sq.Ft.
5000+
Lot Size
315' x 368'
Acreage
2-4.99
Fronting
West
Taxes
$11,225 (2024)
Basement
Unfinished
Exterior
Other, Stone
Heat Type
Forced Air
Heat Source
Gas
Air Conditioning
Central Air
Water
Well
Parking Spaces
10
Garage Type
Attached
Call
Room Summary
| Room | Level | Size | Features |
|---|---|---|---|
| Foyer | Main | 9.58' x 24.15' | |
| Family | Main | 19.82' x 26.90' | |
| Kitchen | Main | 13.22' x 14.57' | |
| Dining | Main | 17.81' x 18.08' | Breakfast Area |
| Dining | Main | 21.82' x 11.22' | |
| Laundry | Main | 10.30' x 7.97' | |
| Prim Bdrm | Main | 16.01' x 26.41' | |
| 2nd Br | Main | 10.99' x 19.98' | |
| Living | Main | 19.00' x 22.24' | |
| Study | Main | 11.65' x 21.92' | |
| Mudroom | Main | 13.98' x 15.75' | |
| 3rd Br | 2nd | 10.73' x 22.28' |
Call
Listing contracted with Real Broker Ontario Ltd








































Call