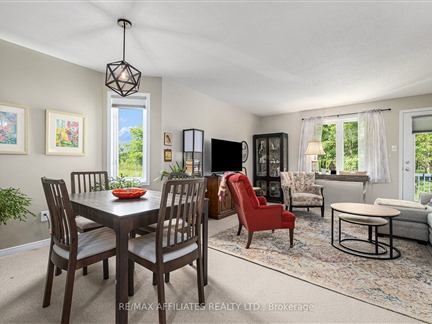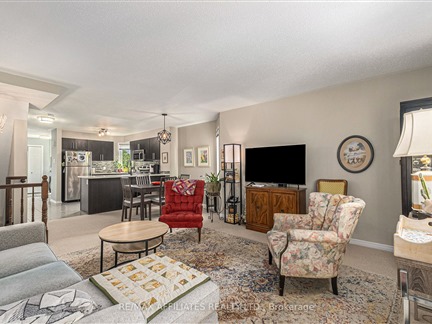308 FIR Lane
801 - Kemptville, North Grenville, K0G 1J0
FOR SALE
$359,900

➧
➧





































Browsing Limit Reached
Please Register for Unlimited Access
0 + 3
BEDROOMS2
BATHROOMS1
KITCHENS8
ROOMSX11979453
MLSIDContact Us
Property Description
Something special. This lower level 1236 sq ft Blue Spruce model condo is situated at the south west end of the complex. As a south end unit, it has extra side windows and added sunlight. A choice location. Offering a living room with a deck and ground level patio, open dining room, a kitchen with updated quartz countertops, a 2 pc. powder rm plus a spacious foyer area. Includes a fridge, stove, microwave/hood-fan and dishwasher. The lower level adds 3 bedrooms, a full bathroom plus laundry closet with washer (22) and dryer. Neutral carpeting and tile flooring and freshly painted (22). Natural gas forced air heating plus central air (22). One assigned parking stall included. Close to amenities, schools and hospital facilities. Very clean and well cared for. All measurements taken from builder floorplan.
Call
Listing History
| List Date | End Date | Days Listed | List Price | Sold Price | Status |
|---|---|---|---|---|---|
| 2024-09-05 | 2024-11-30 | 87 | $364,900 | - | Expired |
| 2024-06-19 | 2024-08-29 | 71 | $364,900 | - | Expired |
Property Features
Golf
Call
Property Details
Street
Community
City
Property Type
Condo Apt, 2-Storey
Approximate Sq.Ft.
1200-1399
Taxes
$2,899 (2024)
Basement
None
Exterior
Brick, Other
Heat Type
Forced Air
Heat Source
Gas
Air Conditioning
Central Air
Parking Spaces
1
Parking 1
Exclusive
Garage Type
Surface
Call
Room Summary
| Room | Level | Size | Features |
|---|---|---|---|
| Living | Main | 12.24' x 13.98' | |
| Dining | Main | 7.41' x 8.56' | |
| Kitchen | Main | 8.56' x 10.83' | |
| Prim Bdrm | Lower | 11.75' x 11.75' | |
| Br | Lower | 9.15' x 9.22' | |
| Br | Lower | 8.99' x 9.91' |
Call
Listing contracted with Re/Max Affiliates Realty Ltd.





































Call